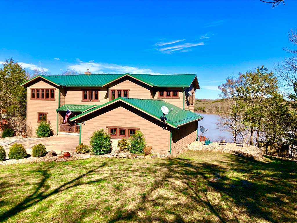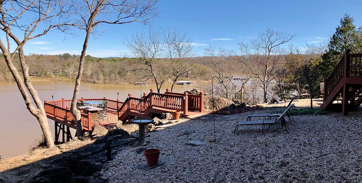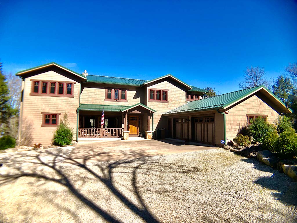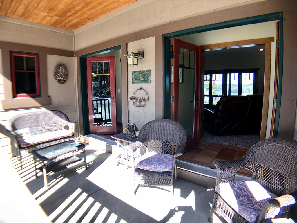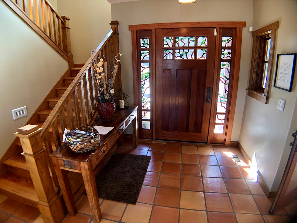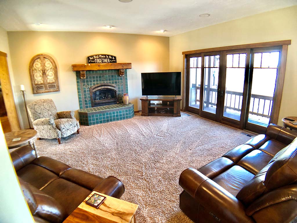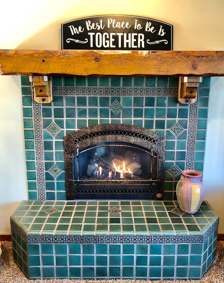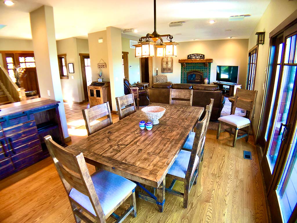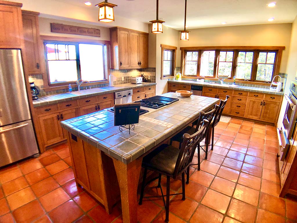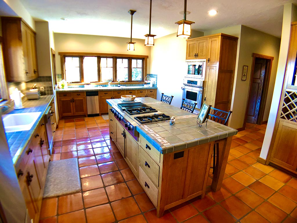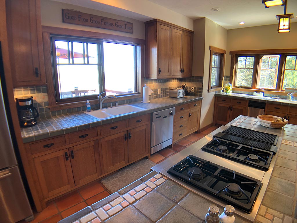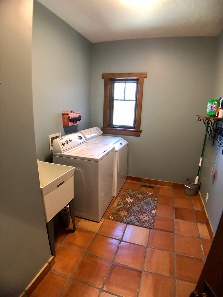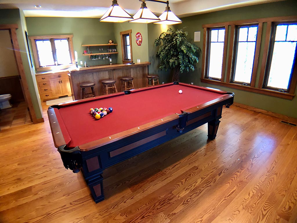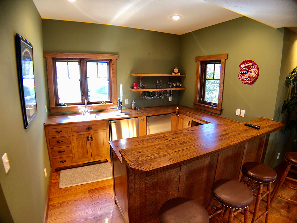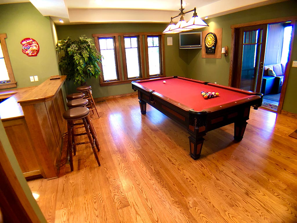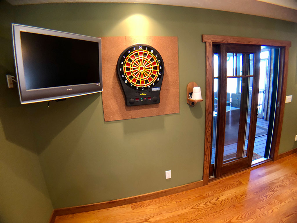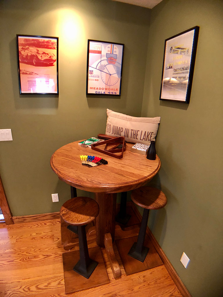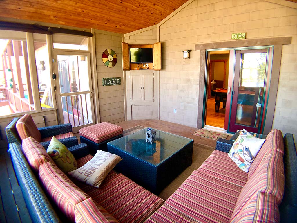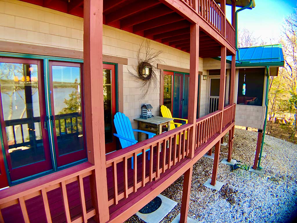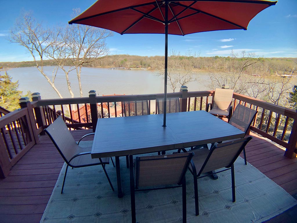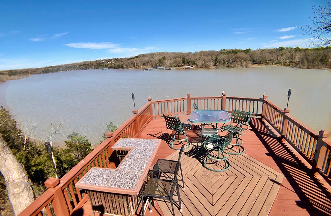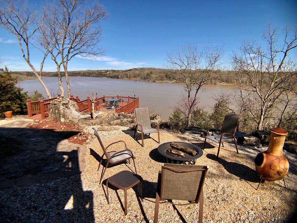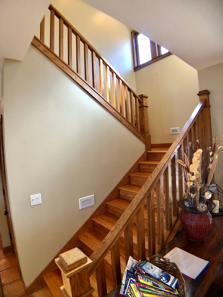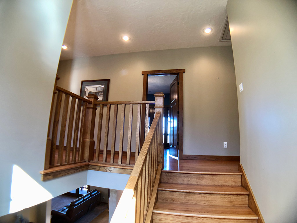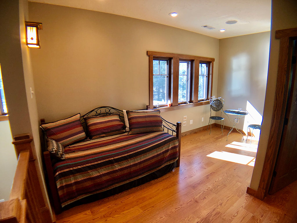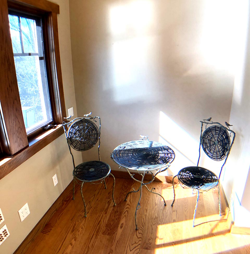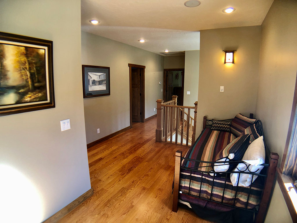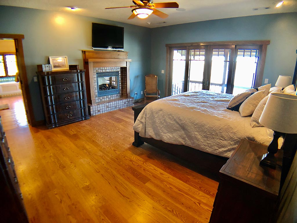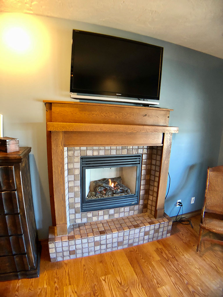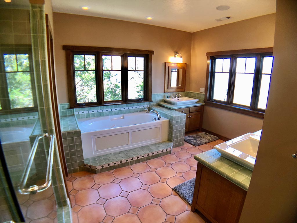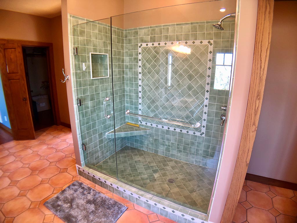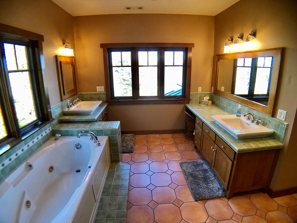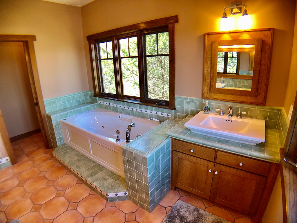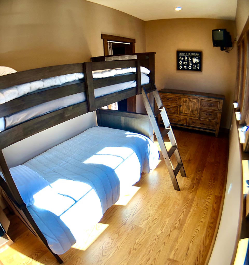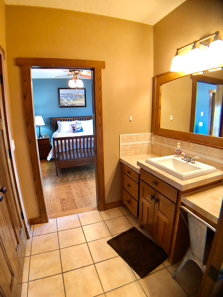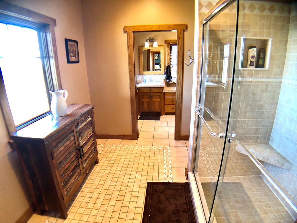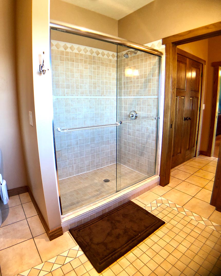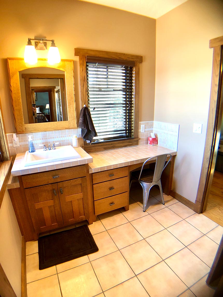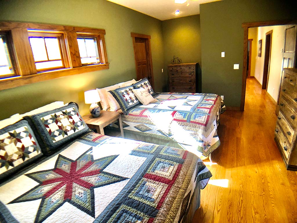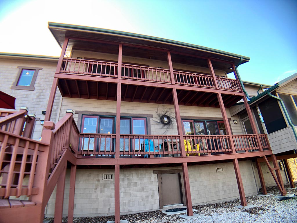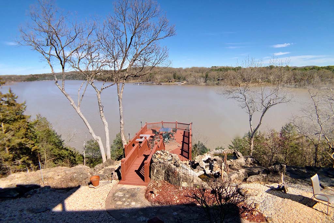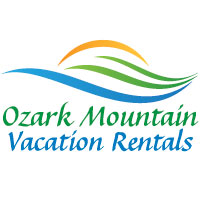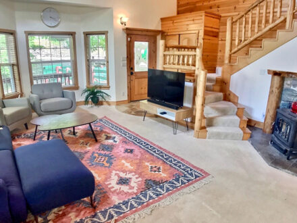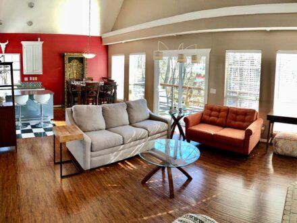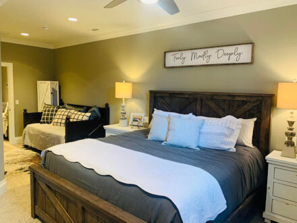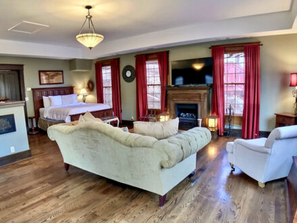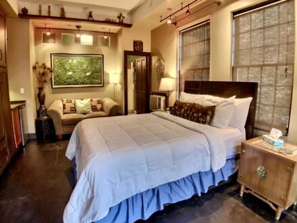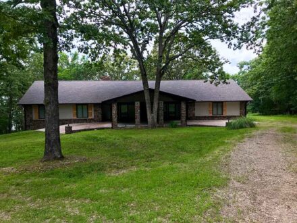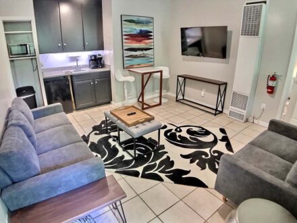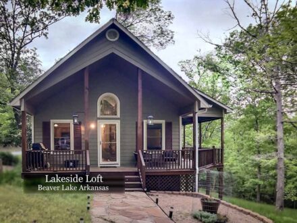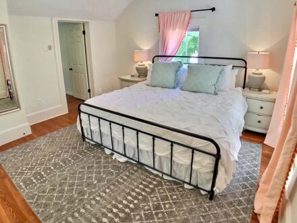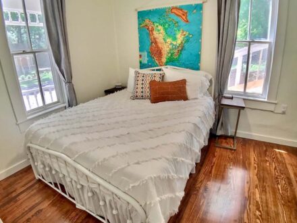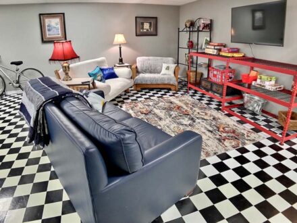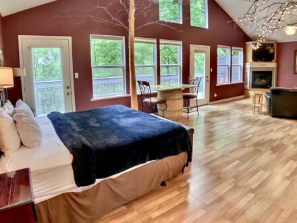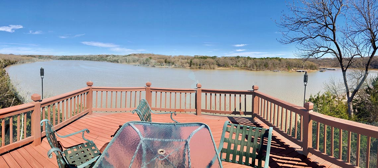
Offered by Ozark Mountain Vacation Rentals. We have been providing guests with professional, reliable, and secure lodging since 2012. Many guests search us out online for savings and value.
Please read this entire listing before booking. It is essential that you read the details to ensure that this property will meet your expectations. Please make sure the amenities that you expect are listed.
TABLE ROCK LAKESHORE, OPEN FLOOR PLAN, OUTDOOR LIVING SPACES, STREAMING TVS, WIFI, FIREPLACES, FIRE PIT, GAME ROOM WITH WET BAR, FITNESS EQUIPMENT, TWO CAR GARAGE AND PLENTY OF PARKING
Pets NOT Accepted
MAXIMUM NUMBER OF GUESTS = 12
Bedrooms:
Upstairs –
#1 Master Bedroom – King Bed
#2 Bunk Room with Bunk Beds (2 twins)
#3 – Queen Bed
#4 – Two Queen Beds
Hall Alcove – Daybed with twin trundle
Bathrooms:
Upstairs –
Master #1 – Large Walk In Shower, Jetted Spa Tub for Two, Two Separate Sink Vanities, Water Closet
Bath #2 – Jack and Jill Bath, Large Walk In Shower
Main Level –
Half Bath in Game Room
Kitchen:
Stainless Steel Appliances: Dishwasher, Jenn Aire Gas Cooktop with Downdraft Grill, Wall Microwave, Oven, Warming Drawer, Refrigerator, Trash Compactor, Coffee Maker, Toaster, Blender
Dining: Ample seating for dining
NOTE – The rate is based on 6 guests. Additional guests are $20 per person per night. (Enter the number of guests and your quote will reflect that quantity in the total price). Maximum of 12 Guests.
25% deposit due at time of booking, and the balance due will be processed automatically 30 days prior to arrival. (100% may be due at time of booking when using 3rd party booking agents and not directly through our website).
Welcome to the Golden Getaway! Located in Golden Missouri, this beautiful Craftsman style home is loaded with tons of amenities. Bring the whole family and enjoy this lakefront luxury home. Upon entering the home via the saltillo tiled foyer, you have a direct view of Table Rock Lake. The floor plan is open with carpet in the living room which has a gas fireplace and large flat screen TV with Hulu Live.
The dining area has oak hardwood floors and a long rustic farm table with plenty of seating for the whole family. The kitchen is spacious with a large tiled island containing a Jenn Aire gas cooktop with downdraft grill and bar stool seating. Plenty of cabinets and tiled countertops, two porcelain sinks with disposals, makes it perfect for multiple cooks. A dishwasher and trash compactor make clean up easy. All appliances are stainless steel. The refrigerator has two doors and a bottom drawer freezer. The microwave, an oven and a warming drawer are all in the wall for ease of access. There are so many windows, light is not an issue and the view of the lake is amazing. There is a large walk in pantry in the hall off the kitchen. Across this hall is the laundry room with washer and dryer for added convenience.
Down the hall past the living room is a game room with a half bath, full wet bar with stools, a pool table and TV. It is like having a pub of your own. Patio doors from the game room give access to a vaulted ceiling screen room with comfortable sofa and love seat complete with a ceiling fan and privacy shade as well as a TV in the corner built in cabinet.
Upstairs you will find all of the bedrooms as well as an alcove with a bistro seating set, also a daybed with trundle. Down the hall to the left you will find a bedroom with a queen bed, TV and patio door to a balcony deck on the lakeside.
At the end of the hall is the master suite with a king bed, gas fireplace, TV and patio door access to the lakeside balcony deck. There is a spacious master bath with large tiled walk in shower, water closet, jetted spa tub for two and two vanity sinks one on each side of the room.
The ‘bunkroom’, containing twin bunk beds is off the hall leading into the master suite. This bunkroom shares the master suite bathroom and is perfect for kids or family.
The guest bedroom has two queen beds which share a Jack and Jill bath. This bath has a large walk in shower and Two separate/private vanity areas. One for each of the bedrooms.
You will enjoy the outdoor living spaces as well as the beautiful craftsman details on the inside. There is a covered front porch with western exposure to enjoy the sunsets. On the lakeside is a large deck with outdoor dining and gas grill. Steps from this deck go to the graveled patio areas. One side has chaise lounge chairs for soaking up the sun and the other side has a fire pit as well as a chiminea with plenty of seating for toasting marshmallows or enjoying your favorite beverage under the stars. Another set of stairs leads to another large deck which gives you a close up lake view. There is plenty of seating and tables along with a portable bar to enjoy the sun, moon & stars and beautiful Table Rock Lake.
There is a two car garage for parking and a fitness area inside the garage with a treadmill and elliptical trainer for those who want to stay in shape while on vacation.
- Monday :09:00AM - 05:00PM
- Tuesday :09:00AM - 05:00PM
- Wednesday :09:00AM - 05:00PM
- Thursday :09:00AM - 05:00PM
- Friday :09:00AM - 05:00PM
- Saturday :
- Sunday :
