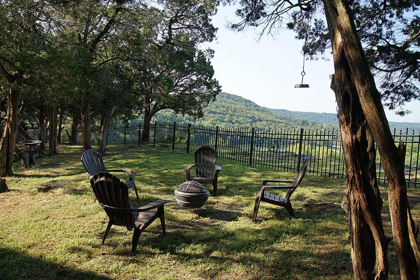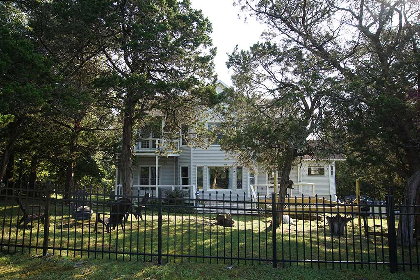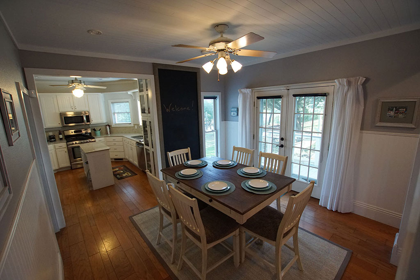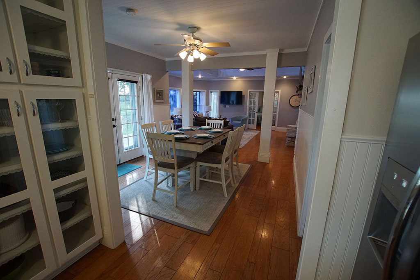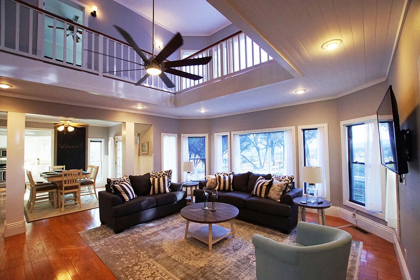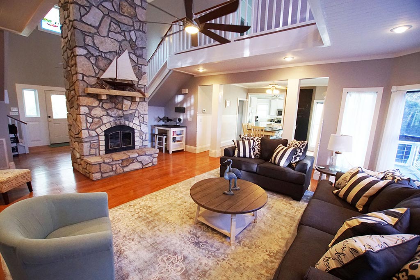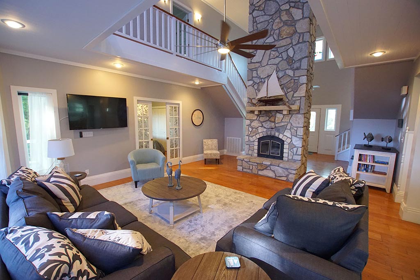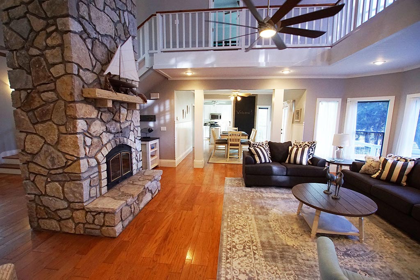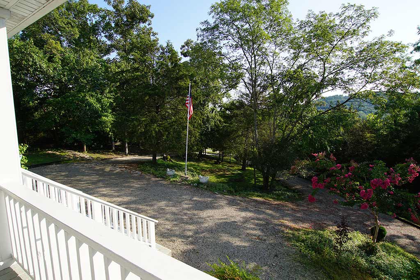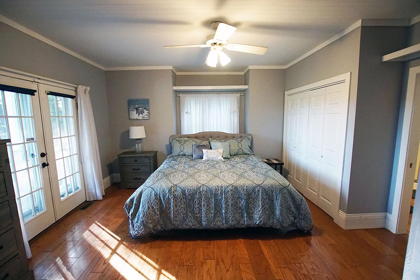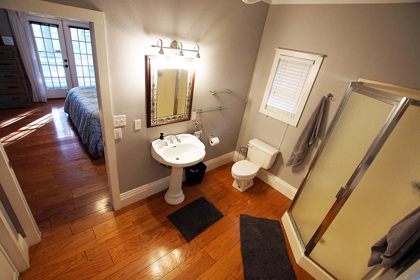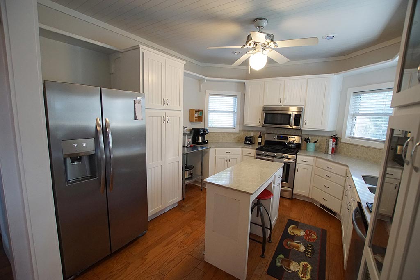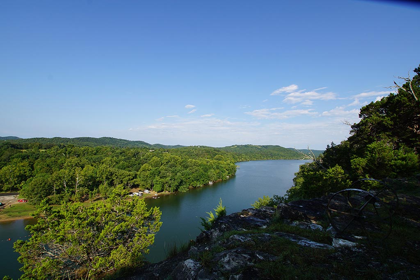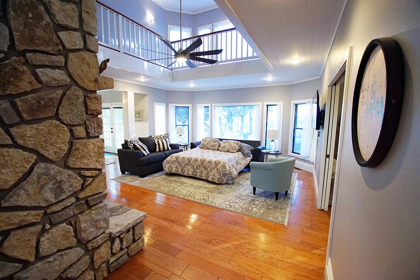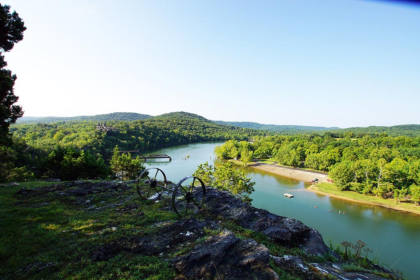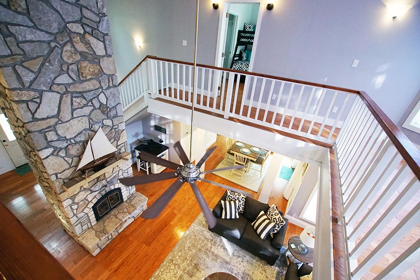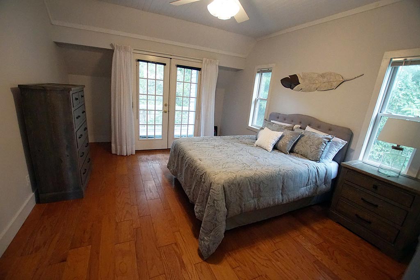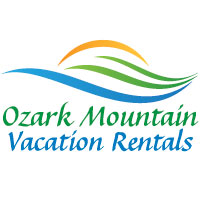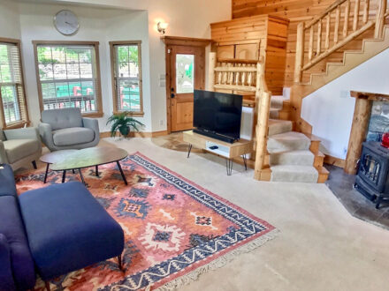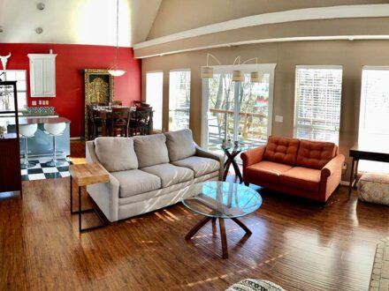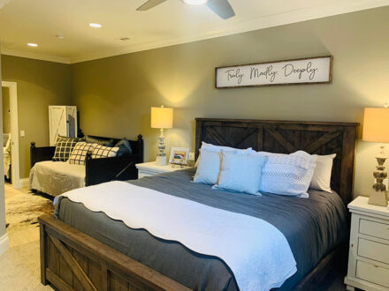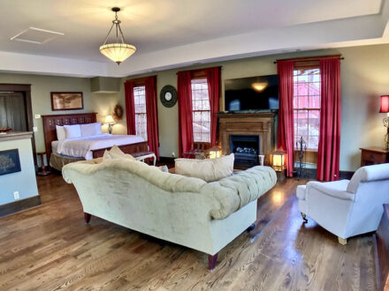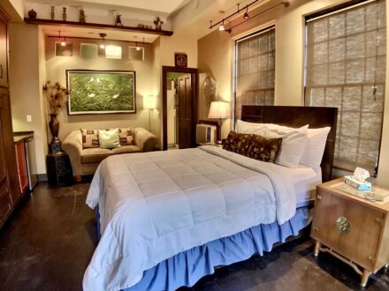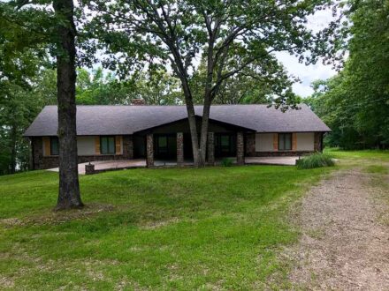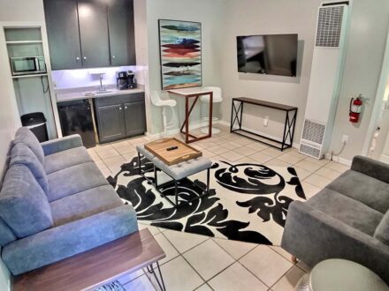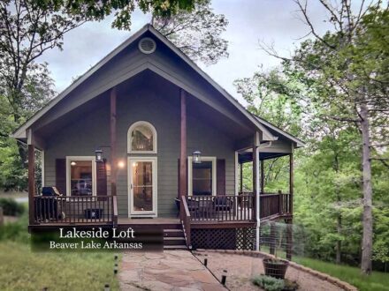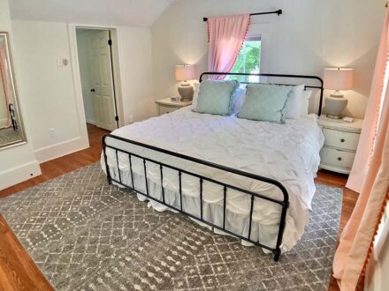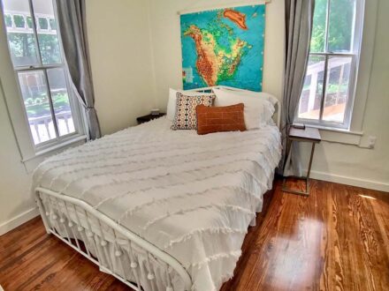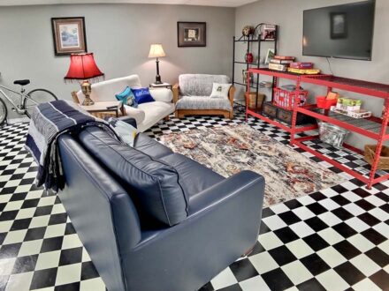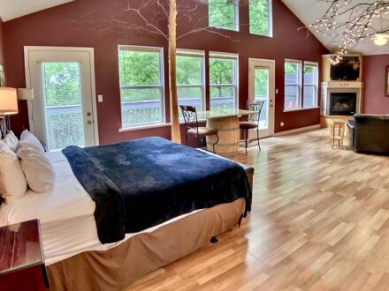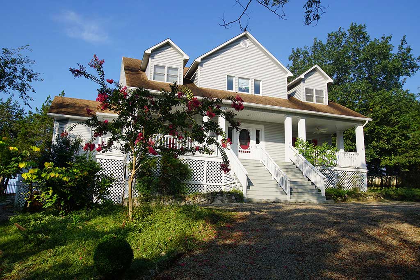
Offered by Ozark Mountain Vacation Rentals. We have been providing guests with professional, reliable, and secure lodging since 2012. Many guests search us out for savings and value.
Please read this entire listing before booking. It is essential that you read the details to ensure that this property will meet your expectations. Please make sure the amenities that you expect are listed.
RIVER/LAKE VIEW, OPEN FLOOR PLAN, OUTDOOR LIVING SPACES, ROKU TV, WIFI, FIREPLACE, FIRE PIT, 3 MINUTES TO MARINA, PLENTY OF PARKING
Pets NOT Accepted
MAXIMUM NUMBER OF GUESTS = 10
This property is on Paved roads that can be easily navigated by motorcycles and sports cars. Drive way is gravel/chip and seal well packed.
Bedrooms:
Main Level: Master Bedroom #1 – King Bed (private bathroom)
Upstairs: #2 – Queen Bed (private bathroom)
Upstairs: #3 – Bunk Bed – Twin over full bed with twin trundle (private bathroom)
Main Level – Queen Sofa Sleeper in Living Room
Bathrooms:
Master #1 – Corner Shower (main level)
Bath #2 – Half bath (main level off kitchen)
Bath #3 – Corner Shower & Claw foot Soaking Tub (upstairs Queen bedroom)
Bath #4 – Corner Shower (upstairs Bunk room)
Kitchen:
Stainless Steel Appliances: Dishwasher, Gas Range, Over the Range Microwave, Side by Side Refrigerator, Coffee Maker (Keurig/12 Cup Combo), Toaster, Blender
Dining: Ample seating for dining
25% deposit due at time of booking, and the balance due will be processed automatically 30 days prior to arrival. (100% may be due at time of booking when using 3rd party booking agents and not directly through our website).
Enter into Sailboat Bluff through the grand entry foyer with dual stair cases on each side and the open floor plan of the living room separated by the two story Stone Fireplace (wood burning in season). The space is as awe inspiring as the view from the living room and the back outdoor living spaces.
The master suite is on the main level to the right of the living room with a private bath. It has a King size bed and access via french door to the deck.
To the left of the living room is the dining room with French door to the deck, which overlooks the White River and the beautiful Ozark hills. Just past the dining room is the kitchen with all stainless steel appliances and granite counter tops. Glass inserts in the ceiling to floor cabinets and lots of windows makes this kitchen bright and open. It has a small island and stool for morning brew from the K-cup/regular coffee maker combo. The laundry and half bath are just off the kitchen.
Up the grand stair cases there is a wrap around balcony open to the living room below. All the windows along the balcony let in lots of natural light and allows for great views of the water. On the right there is a Queen bedroom with a private bath containing a claw foot soaking tub and a corner shower. This room has a private balcony through French doors with a bird’s eye view of the White River/Table Rock Lake.
On the left is a bunk room with a Twin over Full bunk bed which also has a twin pull out trundle. This bedroom also has a private bath with a corner shower. It also has access to a small private balcony.
There is a Queen size sofa sleeper in the living room if you are bringing the whole family.
You will enjoy this large open and comfortable home inside and out. The back yard is fenced to keep small children safe.
Enjoy a fire pit in the back yard of this stately home. There is plenty of parking for trailers, so bring the boat or jet skis because the Holiday Island Marina is just 3 minutes away to put into Table Rock Lake.
This home has a Ring door bell for security, however there are no indoor cameras.
- Monday :09:00AM - 05:00PM
- Tuesday :09:00AM - 05:00PM
- Wednesday :09:00AM - 05:00PM
- Thursday :09:00AM - 05:00PM
- Friday :09:00AM - 05:00PM
- Saturday :
- Sunday :
