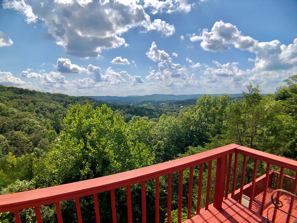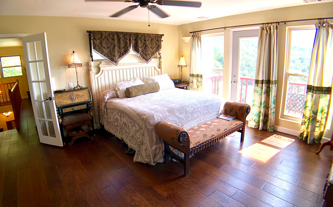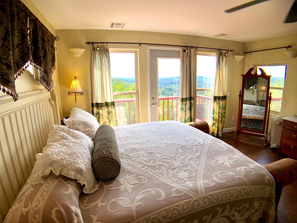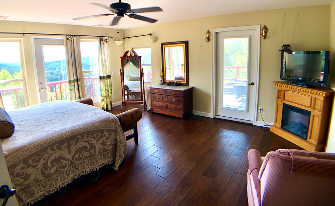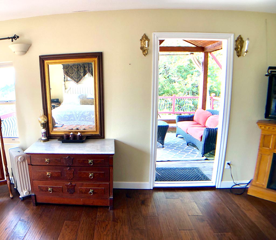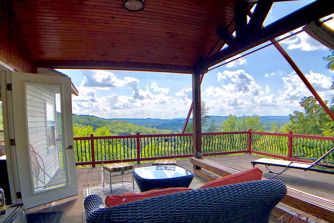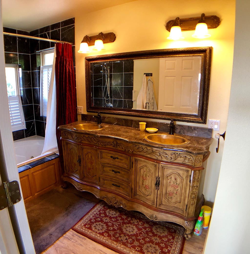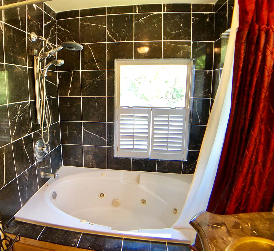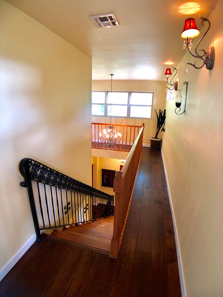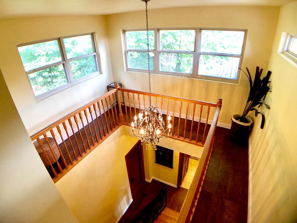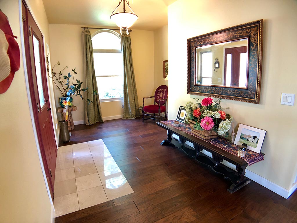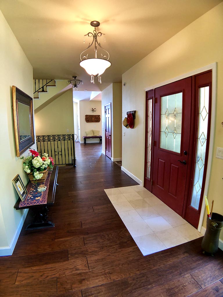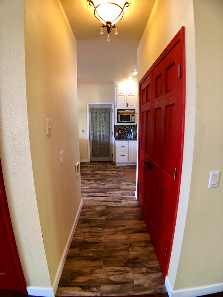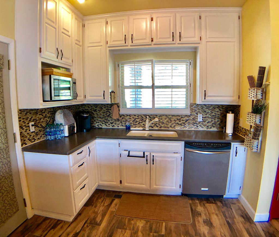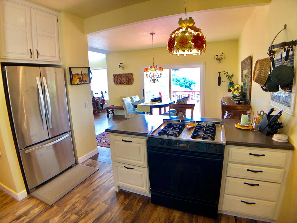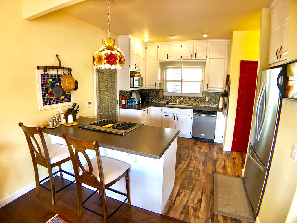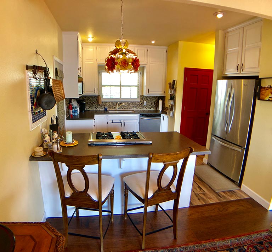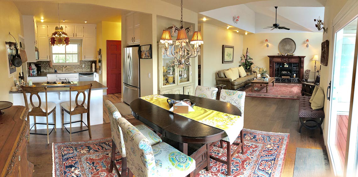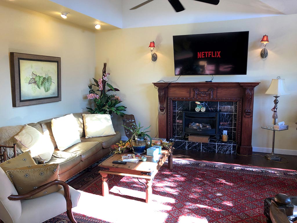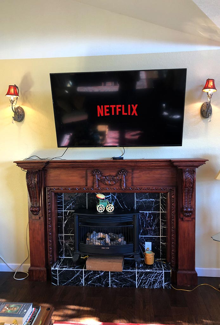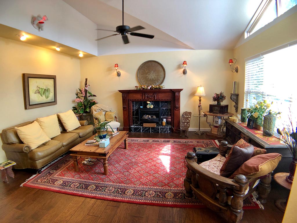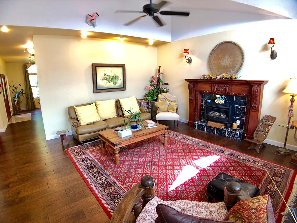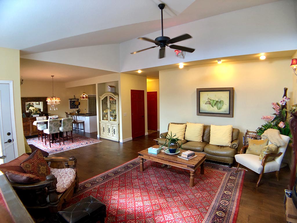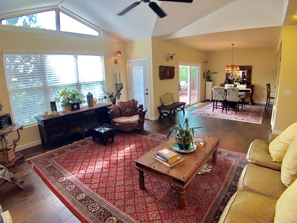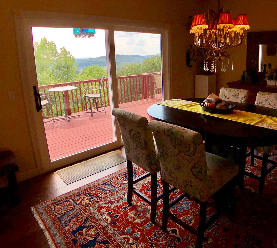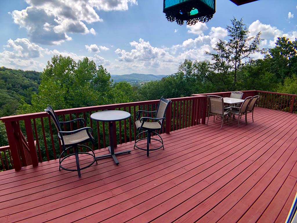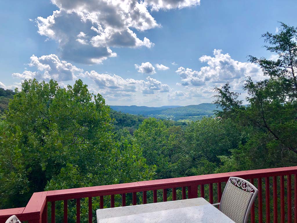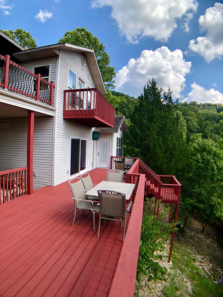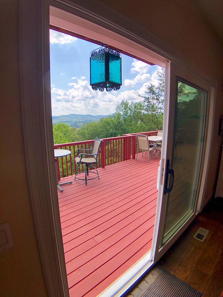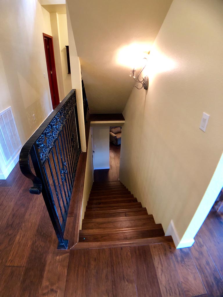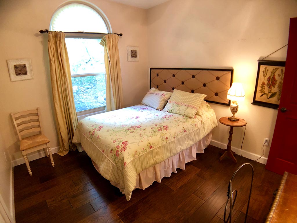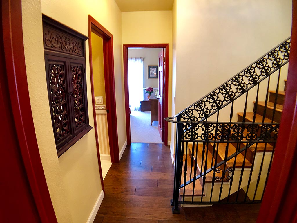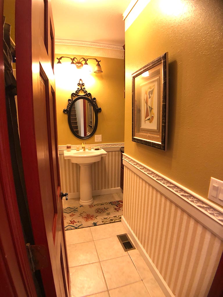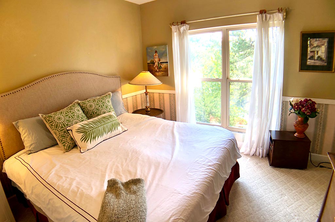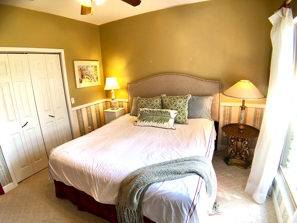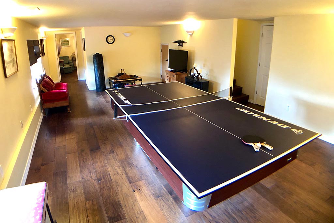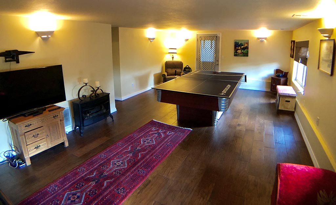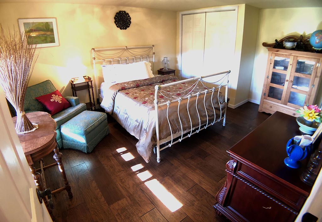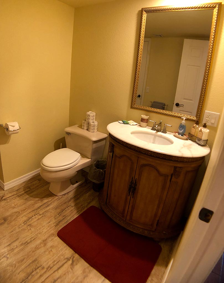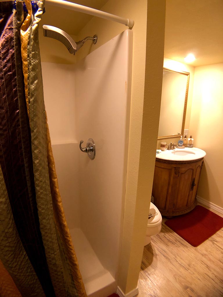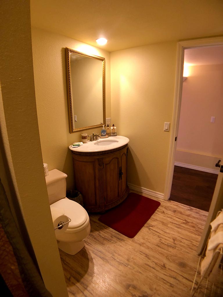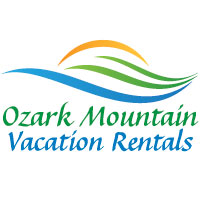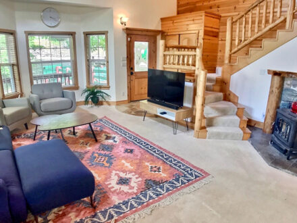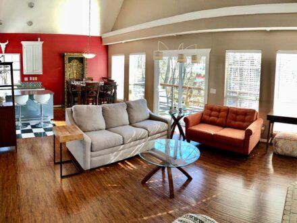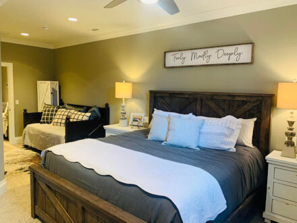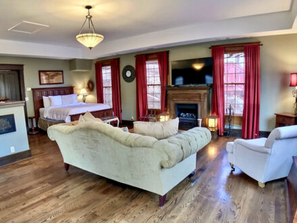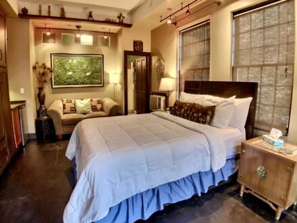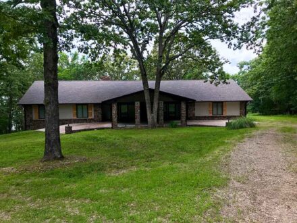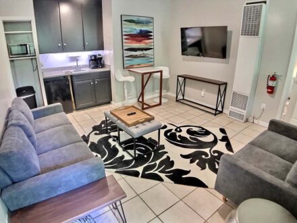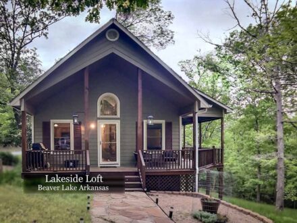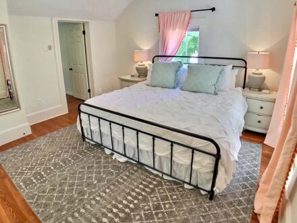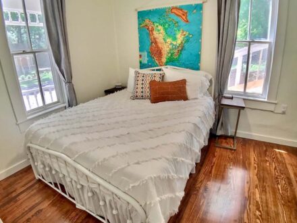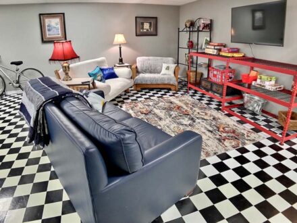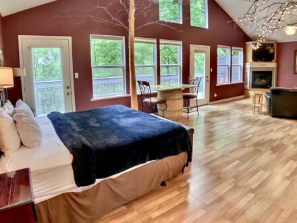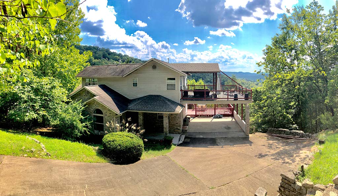
Offered by Ozark Mountain Vacation Rentals. We have been providing guests with professional, reliable, and secure lodging since 2012. Many guests search us out for savings and value.
Please read this entire listing before booking. It is essential that you read the details to ensure that this property will meet your expectations. Please make sure the amenities that you expect are listed.
OZARK MOUNTAIN VIEW, OPEN FLOOR PLAN, OUTDOOR LIVING SPACES, FIREPLACE, 3 MINUTES TO MARINA, COVERED PARKING,
Pets NOT Accepted
NOTE – Price is for 4 guests. Additional Guests over 4 are $15 per person per night. MAXIMUM NUMBER OF GUESTS = 8
This property is on Paved roads that can be easily navigated by motorcycles and sports cars.
Bedrooms:
Main Level:
#1 – Full Bed
#2 – King Bed
Upstairs:
#3 – Master Suite, King Bed with Private Bath
Lower Level:
#4 – Queen Bed
Bathrooms:
Main Level:
#1 – Full Bath with Walk in Shower in hall between bedrooms
Upstairs:
#2 – Private Master Bath, Jetted Spa Tub with Shower, Double Sink Vanity
Lower Level:
#3 – Full Bath with Walk in Shower off bedroom
Kitchen:
Stainless Steel 3 door Refrigerator with Freezer on Bottom, Slide In Gas Range, Dishwasher, Microwave & Coffee Maker.
Dining:
Formal dining with ample seating
25% deposit due at time of booking, and the balance due will be processed automatically 30 days prior to arrival. (100% may be due at time of booking when using 3rd party booking agents and not directly through our website).
Welcome to Woodside Holiday Home at the end of a wooded lane with covered parking and amazing view of the Ozark mountains.
This four bedroom, three bath home has three levels of living space inside and outside on the decks. There is a shady deck outside the lower level, a sunny deck on the main level and over the carport is a sun deck with a covered living area just outside the master suite. You will feel on top of the world on this roof top oasis.
The main level has two bedrooms and a shared bath on one end of the home and the hall to the kitchen contains the convenient stacked washer & dryer tucked in a closet. The kitchen is open to the dining room with a breakfast bar counter. A large patio door wall allows you a view as you cook and converse with family and friends.
The living room is comfortable with a vaulted ceiling and has an electric fireplace insert for warmth and ambiance. It is open to the dining area and main entry foyer.
The entire upstairs is the spacious master suite with a king size bed and private bath. There is a large jetted spa tub with a shower and double sink vanity with plenty of space for two. Go through one exterior door into the covered roof top oasis and sun deck. This is the perfect spot for relaxing and watching the sun set with your favorite beverage. Another door takes you to a balcony deck on the other side of the house. This room has a flat screen TV and a corner electric fireplace.
In the lower level you will find the game room with ping-pong table and another TV viewing area with large flat screen TV. There is also a full bath with walk in shower and a bedroom with queen bed. From the game room is a door that take you to the lower level shaded deck which has an outside stairway to the main level deck.
This home has plenty of parking and is perfect for those who want privacy and have access to Table Rock Lake and a marina just minutes away.
- Monday :09:00AM - 05:00PM
- Tuesday :09:00AM - 05:00PM
- Wednesday :09:00AM - 05:00PM
- Thursday :09:00AM - 05:00PM
- Friday :09:00AM - 05:00PM
- Saturday :
- Sunday :
